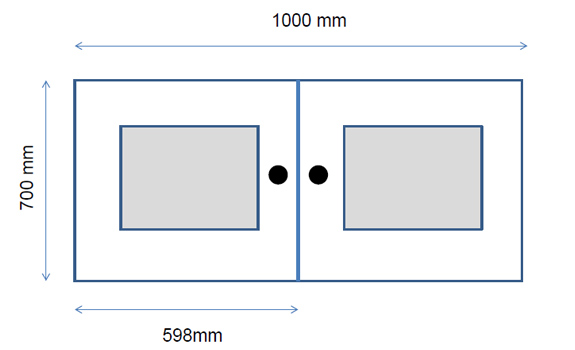
Bathroom Cabinet
This is what you’ll need
| Material List | Tools: |
|
16mm melamine board (NB they must subtract the edging from the measurements below) |
Jig saw |
|
700 x 598 – 2 pieces (edged all sides) |
Cordless drill drivers |
|
968mm x 200 – 2 pieces (edged 1 long side) |
PDB 40 Drill press |
|
700 mm x 200 – 2 pieces (edged 1 long side and two short sides) |
Router |
|
668 x 200 – edged 1 long side) |
Hinge cutter bit |
|
968 x 70mm – 2 pieces (edged 1 long side) |
|
|
white masonite – 1000mm x 700mm |
|
|
clear glass 6mm – 474mm x 195mm x 4 (edged all round) |
|
|
frosted glass x 3mm – 518mm x 416mm – 2 pieces (sharp edge removed on edges) |
|
|
plastic glass clips/holders (flush) To fasten glass to the door |
|
|
plastic glass shelf brackets x 16 (type that we drill holes in the side of the wood and then press inside) |
|
|
edging to match board colour x 1 roll |
|
|
caps to cover screw heads ( same colour as wood) |
|
|
3.5 x 35 mm screws |
|
|
hinges – for kitchen cupboards x 4 |
|
|
door handles x 2 |
|
|
nail in anchors |
|
|
plastic corner brackets – 4 holes x 20 |
Bathroom Cabinet
Steps
- Build carcase
- Mark & drill out where sides, top, bottom and middle uprights fit together.
- Mark out where glass shelves fit and drill out holes for brackets
- Assemble
- Attach backing board
- Doors
- Cut out where glass fits into the door
- Router out for glass
- Put on edging
- Drill holes for the hinges
- Attach doors to cupboard
Attach cupboard to the wall
PLANS





